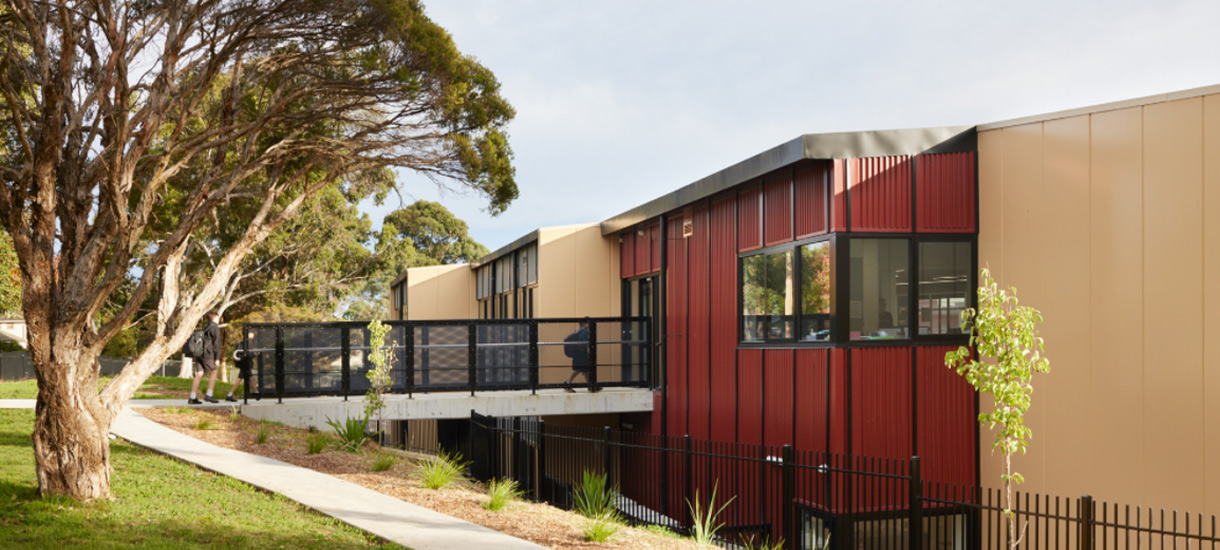Doncaster Secondary College
Client : Doncaster Secondary College
LOCATIC ON: 123 Church Road Doncaster Vic 3108
ARCHITECT: Taylor Oppenheim Architects
Completion: NOv-20
Doncaster secondary College'3 1500m2 new Learning centre comprises of 10 classrooms, 4 break out 3paces, 2 practical studios, 3tatt support
areas, wash ro oms and storage tacilities. Mobile joinery benches and units will tacilitate tlexibility or Learning. Landscaping works include an
engaging amphithe atre connecting to the adjacent exsting transportable buildings providing a coherent esign aesthetic to improve the visual
connectivity oE the coLlege from the corner of Ibis Street and church Road.
